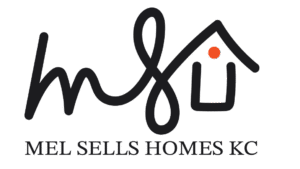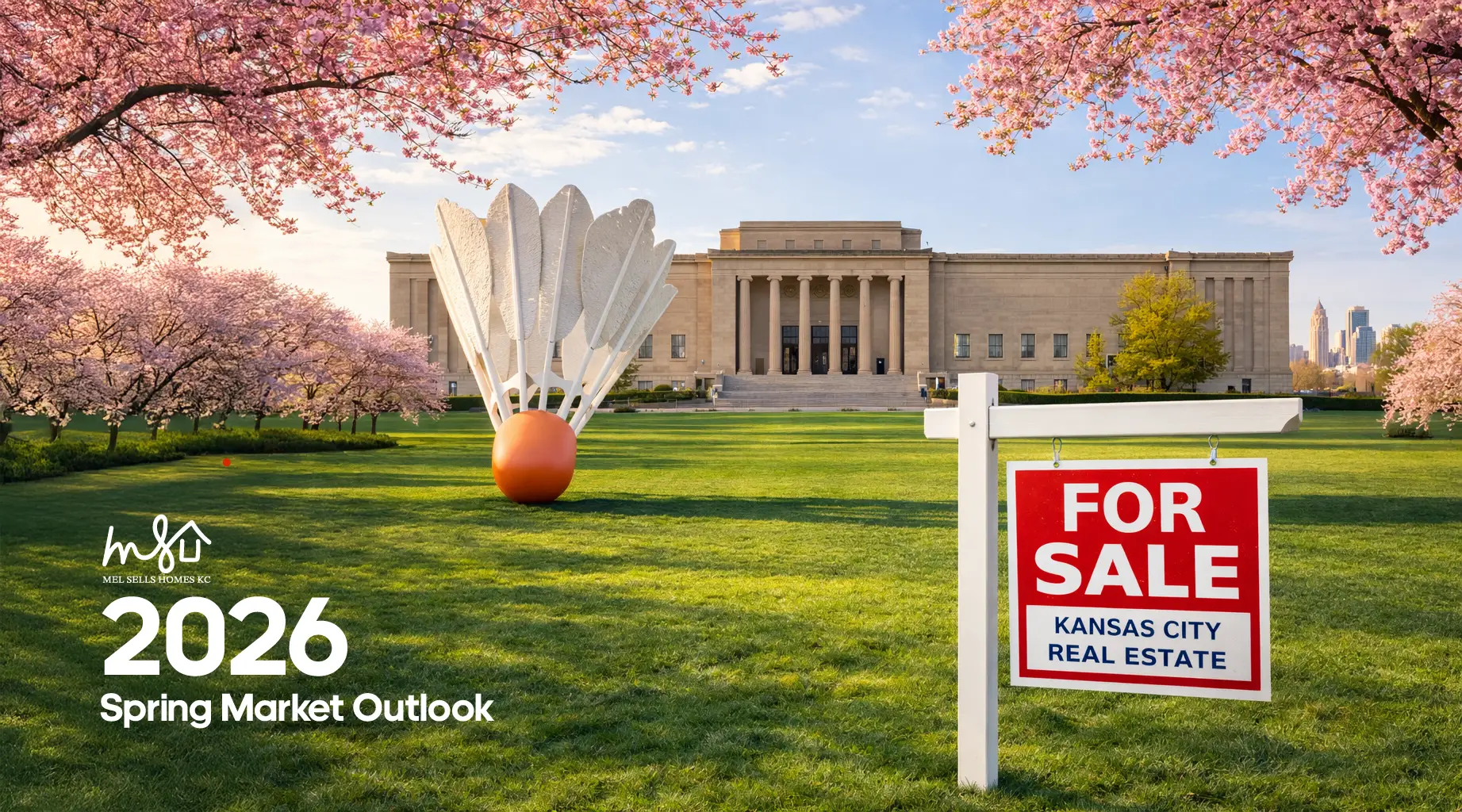Property Description – Black Swan Estates
Welcome to lakeside living at its finest in the highly sought-after Black Swan Estates community. This exceptional home is designed for comfort, flexibility, and connection with nature, offering expansive outdoor living spaces and thoughtful interior details throughout.
Outdoor enthusiasts will love the front and back decks, perfect for al fresco dining, entertaining, or simply relaxing in the peaceful surroundings. The primary suite retreat occupies the third floor, complete with a private deck, a luxurious wet room featuring a freestanding bathtub, a private toilet area, and a custom walk-in closet with built-ins.
The versatile fifth bedroom adapts to your lifestyle—whether it’s a private home office, guest space, or creative retreat. On the first floor, a fully equipped mother-in-law suite provides comfort and independence for guests or extended family, including a private bathroom, walk-in closet, and its own washer and dryer area.
Living in Black Swan Estates means more than just owning a home—it’s joining a vibrant community. Residents enjoy fishing in the well-stocked lake (bass, catfish, walleye, and more) and celebrating together at community events, including an unforgettable 4th of July show.
This home combines privacy, flexibility, and a true sense of community, all with the beauty of lakefront living. Don’t miss the chance to make it yours.
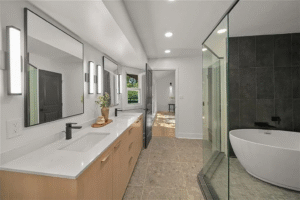
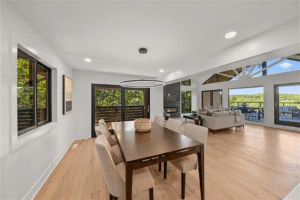
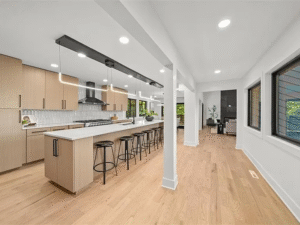
Property Details
Community Information
School Information
Architecture
Features / Amenities
Square FootageFinished Sq. Ft.
Property Features
Tax and Financial Info
Rooms
| Level | Features | |
| Bathroom 2 | First | Separate Shower And Tub |
| Laundry | First | |
| Other Room | First | |
| Recreation Room | First | Ceramic Tiles |
| Workshop | First | Ceramic Tiles |
| Bathroom 3 | Second | Carpet |
| Bedroom 2 | Second | Carpet |
| Bedroom 3 | Second | Carpet |
| Dining Room | Second | Carpet |
| Family Room | Second | Carpet |
| Kitchen | Second | Hardwood |
| Master Bathroom | Third | Carpet,Cedar Closet(s),Double Vanity |
| Master Bedroom | Third | Carpet |
