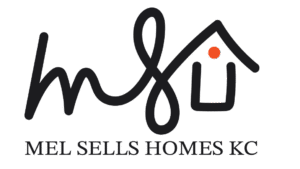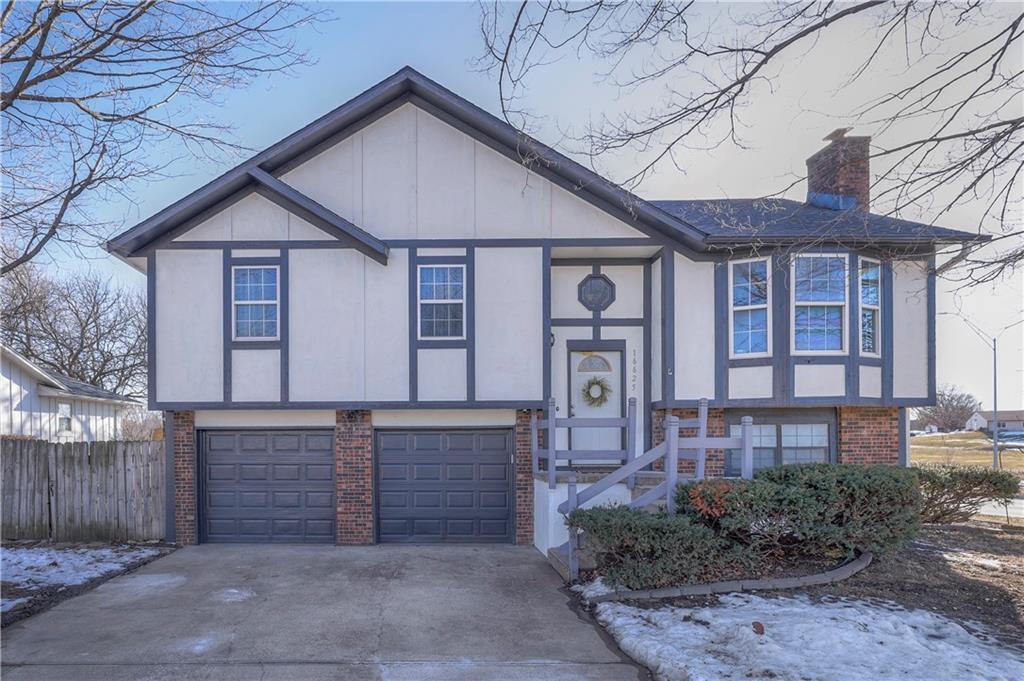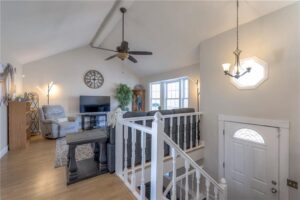
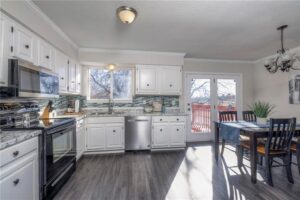
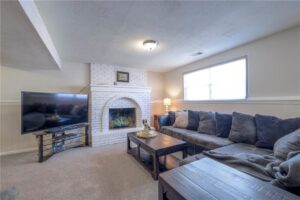 Buyer represented by
Buyer represented by
Interior
Bedrooms
-
Bedrooms: 3
-
Primary Bedroom Dimensions: 12 X 13
-
Bedroom 2 Dimensions: 9 X 13
-
Bedroom 3 Dimensions: 9 X 10
-
Primary Bedroom Level: Main
-
2 Nd Primary Bedroom Level: Main
-
Bedroom 2 Level: Main
-
Bedroom 3 Level: Main
Other Rooms
-
Total Rooms: 9
-
Half Bath: 6 X 6
-
Half Bath Level: Basement
-
Family Room Dimensions: 13 X 15
-
Media Room Dimensions: 13 X 24
-
Family Room Level: Main
-
Media Room Level: Basement
-
Basement Description: Daylight, Finished, Garage Entrance
Bathrooms
-
Total Bathrooms: 2.10
-
Full Bathrooms: 2
-
1/2 Bathrooms: 1
-
Primary Bathroom Dimensions: 5 X 10
-
Bathroom 2 Dimensions: 7 X 8
-
Bathroom 2 Level: Main
Interior Features
-
Ceiling Fan(S)
-
Painted Cabinets
-
Vaulted Ceiling(S)
-
Interior Amenities: Family Room, Media Room
-
Flooring: Carpet, Ceramic Floor, Luxury Vinyl
Appliances
-
Dishwasher
-
Disposal
-
Dryer
-
Humidifier
-
Microwave
-
Refrigerator
-
Built-In Electric Oven
-
Washer
-
Laundry Features: In Basement
Heating and Cooling
-
Cooling Features: Electric
-
Fireplace Features: Basement, Wood Burning
-
Heating Features: Forced Air
-
Number Of Fireplaces: 1
Kitchen and Dining
-
Dining Area Description: Eat-In Kitchen
-
Dining Area Features: Eat-In Kitchen
-
Kitchen Dimensions: 10 X 11
-
Kitchen Level: Main
Exterior
Exterior and Lot Features
-
Fencing: Wood
-
Patio And Porch Features: Deck, Porch
-
Road Responsibility: Public Maintenance
-
Road Surface Type: Paved
Land Info
-
Lot Description: City Limits, City Lot, Corner Lot
-
Lot Size Acres: 0.21
-
Lot Size Square Feet: 9148
Garage and Parking
-
Garage Spaces: 2
-
Garage Description: Attached, Garage Door Opener, Garage Faces Front
-
Parking Features: Attached, Garage Door Opener, Garage Faces Front
Community
School Information
-
Elementary School: Countryside
-
High School: Olathe East
-
High School District: Olathe
-
Middle School: Pioneer Trail
-
School District: Olathe
Homeowners Association
-
Calculated Total Monthly Association Fees: 0
Listing
Other Property Info
-
Annual Tax Amount: 3446
-
Source Listing Status: Closed
-
County: Johnson, KS
-
Directions: From S. Blackbob Road Go West On W. 127 Th Street And Then Go North On S. Mur-Len Road. Go East On W. 124 Th Street (Home Is First House On The Right).
-
Ownership: Private
-
Source Property Type: Residential
-
Area: 330 – N=I-435;S=135 Th;E=Pflumm;W=Moonlight Rd
-
Source Neighborhood: Rolling Meadows
-
Parcel Number: DP 64400000-0053
-
Subdivision: Rolling Meadows
-
Flood Plain: No
-
Property Subtype: Single Family Residence
-
Source System Name: C 2 C
Features
Building and Construction
-
Total Square Feet Living: 1644
-
Year Built: 1979
-
Above Grade Finished Area: 1170
-
Below Grade Finished Area: 474
-
Construction Materials: Stucco, Wood Siding
-
Floor Plan: Split Entry
-
Property Age: 46
-
Roof: Composition
-
House Style: Traditional
-
Total Area Sqft: 1644
-
Year Built Details: 41-50 Years
-
Architectural Style: Traditional
Utilities
-
Sewer: Public Sewer
-
Water Source: Public
Home Features
-
Security Features: Smoke Detector(S)
